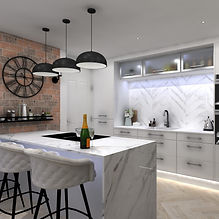top of page
DEPOT ROAD
Kitchen Extension
Horsham, Sussex
40sqm
VR Experience
This large kitchen extension was part of a full double story extension. Kate told me her biggest concerns about the project were that it was a large investment and she was struggling to visualise the space. Her top priority was to make it a sociable space with plenty of storage. She also wanted it to be relaxed, social and family friendly seeing as they have a young daughter. Kate had a clear vision of what she wanted and typically they spend around 2-4 hours in this space a day so it was a key room in the house.

Project Statistics
-
Kitchen 20 sqm
-
Breakfast Area 20 sqm
Total Area 40sqm
The beautiful green shaker doors paired with brushed gold and luxurious white marble is a winning combination. As this was a generous space a kitchen island with a breakfast bar would create the social aspect whilst the back wall of full height cabinets gave plenty of storage. Illuminated plinth lighting and pendant lights were the perfect finishing touches.

What did they say?
Kate and Tim
We already had a clear idea of what we wanted for our kitchen extension but with Lauren we were really able to visualise the space and see all of the elements come together. Lauren made a few suggestions of how to make things more streamlined (all of which we took on board) and also helped us with a tricky corner of the kitchen. She really helped bring everything together and now I can’t wait to see the finished room!
bottom of page















